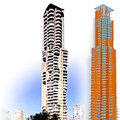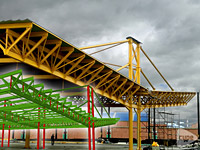
CYPE 3D model
Company: Cyrgo SAS
Adispetrol Project with a central roof, double 18m cantilever each one for the manoeuvre and maintenance patio of Adispetrol SAS. Bogota, Colombia. |
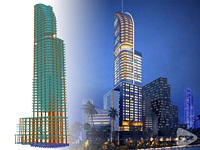
CYPECAD model
Company: MELO Y ALVAREZ INGENIERIA SAS
Project: TORRE AMURA
Project structural designers: Henry Angulo Forero / Ramón Alvarez Hernández
54-storey building with moment-resisting reinforced concrete frames system. Bocagrande, Cartagena. Colombia. |
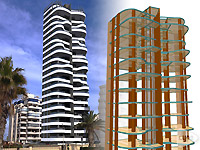
CYPECAD model
Architect: Daniel García Pastor
Developer: G & P Desarrollos Inmobiliarios S.L.
Project name: : INFINIUM Tower
22-storey building in Calpe Alicante. |
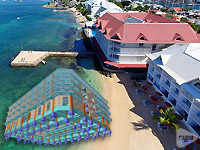
CYPECAD model provided by: S.E.I.C.M.O
Engineer: Gaultier BICHOT
Project name: LE BEACH HOTEL - 4* Hotel (144 rooms) - Reinforced concrete structure
Structural study to renovate and rehabilitate an existing building, with ground floor structure reinforcement and extension of balconies using steel structures. The project has several peculiarities: it is located in a strong cyclone and seismic zone, on the coast, with pile foundation and open ground floor. Baie de Marigot, Ile de Saint Martin. |
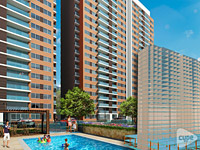
CYPECAD model provided by: MELO Y ALVAREZ INGENIERIA SAS
Project name: CONJUNTO RESIDENCIAL BELFORT
22-storey building with shear walls - solid slab (tunnel) system. Floridablanca, Columbia. |
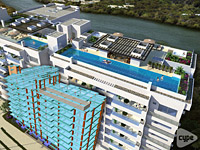
CYPECAD model provided by: MELO Y ALVAREZ INGENIERIA SAS
Project name: PORTOBAHIA
Engineer: Henry Angulo Forero
13,000m2 development consisting of 3 car park levels, 9 apartment levels and social terrace with swimming pools. Cartagena, Colombia. |
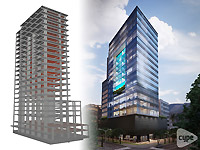
CYPECAD model provided by: MELO Y ALVAREZ INGENIERIA SAS
Owner: MARVAL SA
Construction system : Moment-resistant reinforced concrete frames,
Foundation: Mat foundation
22-Storey, 86.50m tall, office building. Bucaramanga, Colombia. |
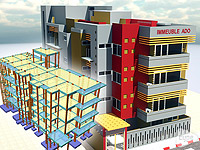
CYPECAD model provided by: ADE-ARCHITECTURE
Director: Ing. Adjati Elie
Tutor : Ing. Cisse Aicha
Residential Building with three floors for rent in Bamako. Mali |
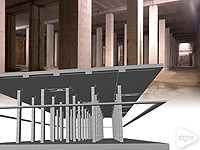
CYPECAD model for final year project provided by: Noemí Malgrat González (Eng.)
Tutor: Javier Pablo Ainchil Lavin (Eng.)
Rainwater retention tank, Guineueta park, Barcelona |
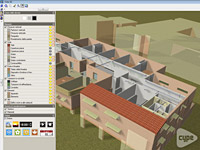
CYPECAD MEP model provided by: Eng. Alberto Maceri
Designer: Eng. Alberto Maceri
School in Bagnara Calabra, Reggio Calabria, Italia |
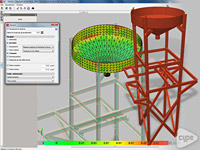
CYPE 3D model provided by: M.C. S.p.a. Costruzioni in acciaio
Designer: Eng. Giuseppe Puglisi
Metal structure deposit, Costa Volpino, Bergamo, Italia |
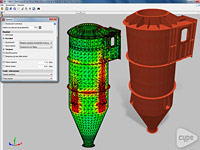
CYPE 3D model provided by: M.C. S.p.a. Costruzioni in acciaio
Designer: Eng. Giuseppe Puglisi
Project separator tank, Costa Volpino, Bergamo, Italia |
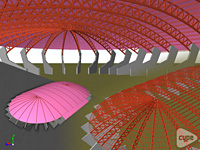
CYPE 3D model provided by: CYPE Soft, Eng. Luis Valls Galvañ.
Indoor sports court |
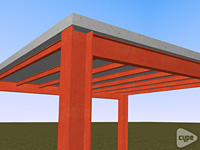
CYPE 3D model provided by: CYPE Soft, Eng. Luis Valls Galvañ.
Mixed structure completely discretized using 3D sheets |
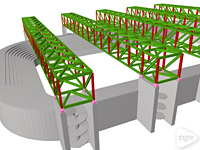
CYPE 3D model providede by: CYPE Soft, Eng. Luis Valls Galvañ.
Bleachers, stairs and deck structure sports facility |
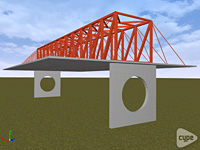
CYPE 3D model provided by: CYPE Soft, Eng. Luis Valls Galvañ.
Sports ground cover modeled using 3D sheets |
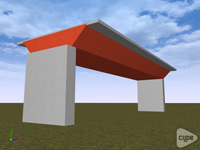
CYPE 3D model provided by: CYPE Soft, Eng. Luis Valls Galvañ.
Breadboard model of composite bridge using 3D sheets |
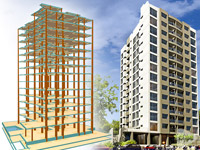
Model of CYPECAD provided by :
CLERHP Estructuras S.R.L.
Building 12000 m² on 2 basements and 15 floors, the project Altos del Sur is located in Santa Cruz de la Sierra , Bolivia |
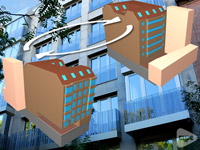
CYPECAD MEP model provided by: Auditores y Técnicos Especialistas en Ingeniería S.L., Engineer: Laudelino J. Sánchez de León.
Reform and refurbishment of an existing building for administrative purposes, to achieve better energy efficiency, Zurbarán 28, Madrid |
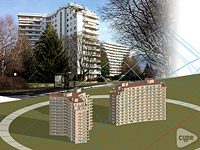
CYPECAD MEP model provided by: Léo THIZY, Bureau d’études PROWATT, Architect: Agence immobilière CITYA-Savoie
Residential bulding in Barberaz, France. |
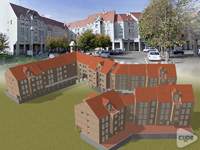
CYPECAD MEP model provided by: IE CONSEIL, Architect: ANTOINE FELLETIN
Residential buildings in
Lugny, Moissy Cramayel (France) |
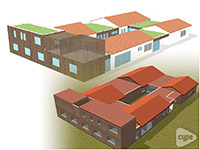
CYPECAD MEP model provided by: BEIBI, Architect: Espagno et Milani (Richard Milani)
Outpatients clinic, Mirepoix (France) |
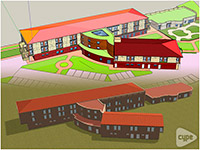
CYPECAD MEP model provided by: PASCAL TCHENGANG, Architect : Sylvère Gougeon
Geriatric, Saint-Just-en-Chaussée (France) |
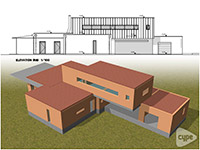
CYPECAD MEP model proviuded by: DIDOME, Arquitecto: AGENCE C Individual dwelling, Bréal sous Montfort (France) |
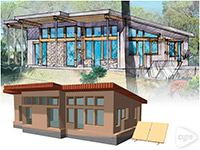
CYPECAD MEP model provided by: ECOSYSTEM, Architect: Cabinet d’architecture bioclimatique
TRIHAB-Bioclimatic dwelling in Chanvre, Vidauban (France) |
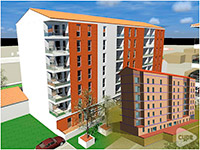
CYPECAD MEP model provided by: ECOTECHBAT, Architect: AM Architectes
Residential building, Aubagne (France) |
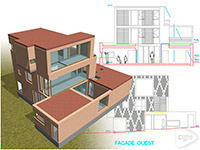
CYPECAD MEP model provided by: ECOTIPI, Architect: Olivier Baudry Bioclimatic individual dwelling wood, Meudon (France) |
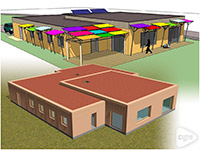
CYPECAD MEP model provided by: FLUDITEC, Architect : Jean-Pierre INGRAND.
Nursery, Muel (France) |
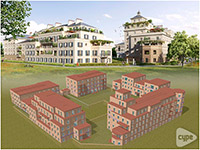
CYPECAD MEP model provided by: KEREXPERT, Architect: ARCAS Paris Residential buildings, Serris (France) |
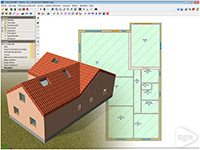
CYPECAD MEP model provided by: SYLVAIN MANSARD, Master builder : Mr. Planchat
Individual dwelling, Ceyssat (France) |
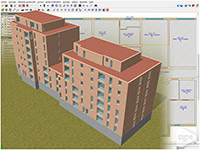
CYPECAD MEP model provided by: SYNERGISUD, Architect : Atelier Claude Sabin NADJARI ARCHITECTE & ASSOCIES
Residential building, Marseille (France) |
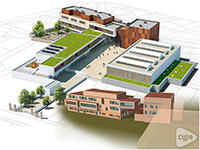
CYPECAD MEP model provided by: Action Conseil Ingénierie, Atelier des Architectes Mazières
Institut CASSIGNOL reconstruction, Bordeaux (France) |
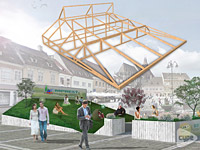
CYPE 3D model provided by: Raluca Zbarcea & eng. Ovidiu-Bogdan Florea
Eco-Wifi park, Romania. |
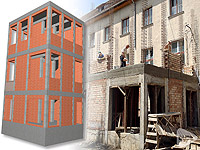
CYPECAD MEP provided by: Ambient S.R.L.
Staircase extension for a university, Romania. |
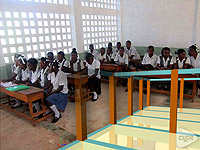
CYPECAD model provided by:
Arquitectos Sin Fronteras: School in Saint Antoine, Cap Rouge, Haiti. Author: Carlos Pérez Achiaga
Saint Antoine school, Cap Rouge, Haiti. |
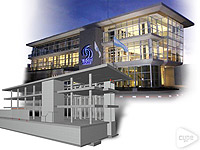
CYPECAD model provided by:
Ing. Mariano Tierno. Projecto: Arq. Tueros Morán. Total surface 2700m²
Offices building in Santa Rosa La Pampa. Argentina. |
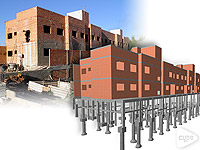
CYPECAD model provided by:
Carlos Roberto Faggion
Faggion Engenharia de Estruturas LTDA.
Residential building with two basements and two floors in São Paulo, Brasil. |
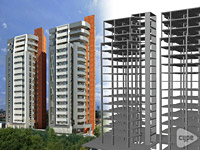
CYPECAD model provided by:
CLERHP Estructuras S.R.L.
Two aligned towers, which rise from a common base; located at C/Charcas, Santa Cruz de la Sierra, Bolivia. They have a total of 35 floor slabs, 7334 m2 and 17 floors. They have been designed with waffle slabs with lost porexspan forms. |
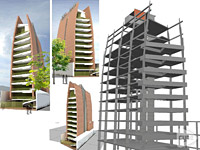
CYPECAD model provided by:
CLERHP Estructuras S.R.L.
Building located on the Canal Isuto canal and third ring, of Santa Cruz de la Sierra, Bolivia. It is a unique building with inclined columns, 13 floors, a base surface area of 563m2 and a total of 3578 m2 composed of 30 cm deep waffle slabs with lost porexpan forms. |
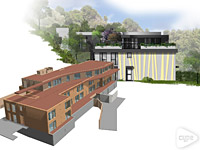
CYPECAD model provided by: A2S
Niza, France. |
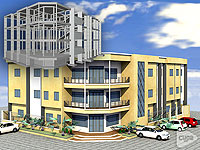
CYPECAD model provided by: Lamco Ingénierie de Niamey.
Dental surgery in Niamey (Nigeria) |
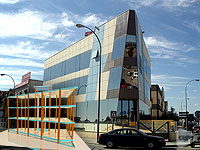
CYPECAD model provided by: Rafael R. Molina Moreno (DIF Soluciones, S.L.)
Building containing offices, retail units and parking, situated in the Granadal Industrial Estate in Cordoba (Spain)
|
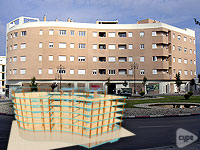
CYPECAD model provided by: Álvaro de Fuentes Ruiz
Building containing 64 properties, retail units and two underground parking floors in San Fernando, Cadiz (Spain) |
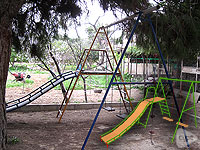
CYPE 3D model provided by: Antonio Martínez Baina
Swing set for a children’s playground in Elche, Alicante (Spain) |
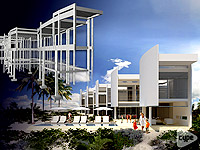 CYPECAD model provided by: CYPECAD model provided by:
Mr. Eduardo Márquez Sierra (Engineer).
Residential complex in San Bruno, Yucatan, Mexico
First national prize and second prize in the International CEMEX Building Award, XXI 2012 edition |
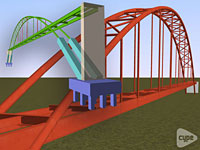
CYPECAD model provided by: CYPE Dominican Republic, Eng. Rigoberto Medina Feliz.
Metal footbridge. San Francisco de Macoris. Santo Domingo (Dominican Republic) |

CYPECAD model provided by: CYPE Dominican Republic, Eng. Rigoberto Medina Feliz.
Torre Terraza del Jardín. 14 storey residential building. Santo Domingo (Dominican Republic) |
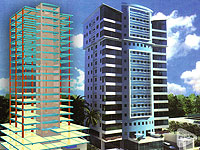
CYPECAD model provided by: CYPE Dominican Republic, Eng. Rigoberto Medina Feliz.
Torre Atlantic. 22 storey residential building. Santo Domingo (Dominican Republic) |
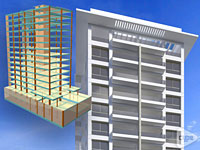
CYPECAD model provided by: CYPE Dominican Republic, Eng. Rigoberto Medina Feliz.
Torre Paseo 14. 16 storey residential building. Santo Domingo
(Dominican Republic) |
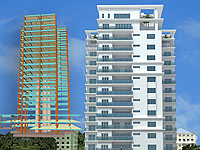
CYPECAD model provided by: CYPE Dominican Republic, Eng. Rigoberto Medina Feliz.
Torre Sarasota. 15 storey residential building. Santo Domingo
(Dominican Republic) |
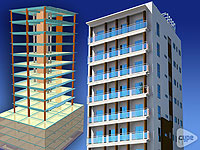
CYPECAD model provided by: CYPE Dominican Republic, Eng. Rigoberto Medina Feliz.
Torre Techo Alto. 15 storey residential building. Santo Domingo (Dominican Republic) |
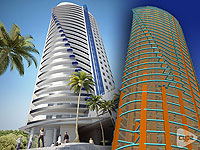
CYPECAD model provided by:
Juan Andrés Romero Hernández
CLERHP Estructuras S.R.L.
La Riviera building is a 30 storey tower with a shopping centre on the ground floor. Santa Cruz de la Sierra (Bolivia) |
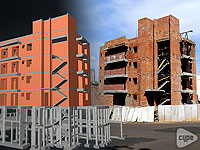
CYPECAD model provided by:
Carlos Roberto Faggion
Faggion Engenharia de Estructuras LTDA.
Residential building with two basements and four floors in Sâo Paulo. Brazil. |
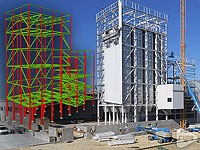
CYPE 3D model provided by: CALMESA.
Lucindo Lázaro Rico.
Silo. (Cádiz)
|
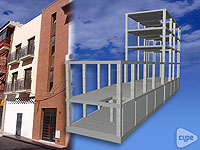
CYPECAD model provided by: Javier Rubio Mármol.
Residential building with retail units on the ground floor in Andújar, Jaén (Spain)
|
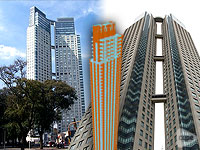
CYPECAD model provided by: Estudio Dujovne, Hirsh & Asociados
Total height 160 m and total surface area 57,190 m². Located in the Puerto Madero part of Buenos Aires (Argentina)
|
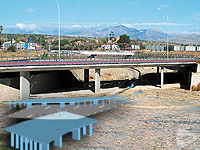
CYPECAD model provided by: CYPE Ingenieros Studies and Projects.
Bridge over the gully of Orgegia and Juncaret in Alicante (Spain) |
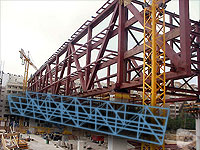
CYPE 3D model provided by: CYPE Ingenieros Studies and Projects.
Benidorm Town Hall (Spain)
|
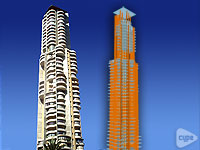
CYPECAD model provided by: CYPE Ingenieros Studies and Projects.
Edificio Negurigane. Height 145 m. 40 floors. Benidorm (Spain) |
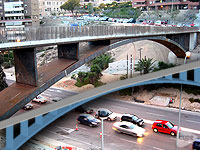
CYPE 3D model provided by: CYPE Ingenieros Studies and Projects.
Footbridge access to shopping centre, crossing the N-320 in Alicante (Spain) |
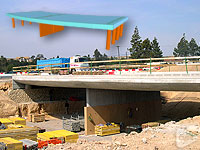
CYPECAD model provided by: CYPE Ingenieros Studies and Projects
Roundabout bridge over the gully of Orgegia and Juncaret in Alicante (Spain)
|
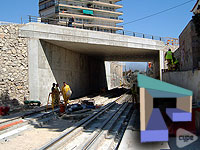
CYPECAD model provided by: CYPE Ingenieros Studies and Projects.
Underpass for TRAM lines in Alicante (Spain) |
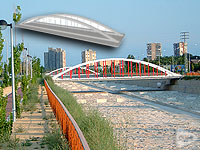
CYPE 3D model provided by: CYPE Ingenieros Studies and Projects.
Bridge over the gully of Orgegia and Juncaret in Alicante (Spain) |
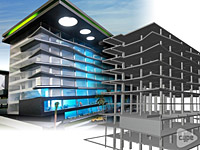
CYPECAD model provided by:
CLERHP Estructuras S.R.L.
Urubó Business Center project in Santa Cruz de la Sierra, Bolivia. Módule 1 of 10596 m² and modulo 4 of 6822 m² |
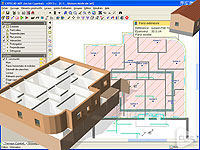
CYPECAD MEP model provided by: GCS CONSULT.
Thermal study RT2012 of a Maison médicale in Carcès, France. |
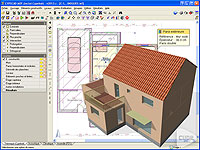
CYPECAD MEP model provided by: BET GREMMSOL.
Thermal study RT2005 of an individual dwelling carry out by BBC Effinergie for PROMOTELEC à Saint Grégoire, France. |
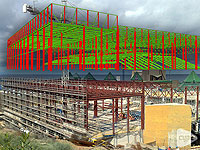
CYPE 3D model provided by: Reveriego y Asociados, Arquitectos.
Las Arenas Shopping Centre Cinema Complex, project consisting of a steel roof and cinema tier structure, executed on the columns of the current Las Arenas shopping centre (Cadiz). |
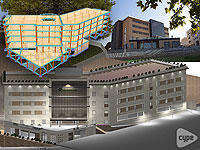
CYPECAD model provided by: Grupo NAZCAR, Albox, Almería
Geriatric centre "Virgen del Rosario". Macael, Almería (Spain) |
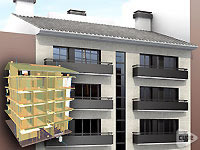
CYPECAD MEP model provided by: Javier Signes Orovay
Infrastructure project for 8 properties. |
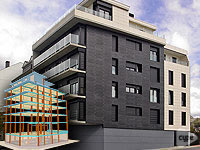
CYPECAD model provided by: Jorge Cebreiro (Estudio efece arquitectura - A Coruña)
Building with basement, ground floor, 4 floors and penthouse consisting of 9 properties in As Pontes, A Coruña (Spain) Built by ARECO Construcciones S.C. |
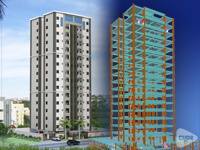
CYPECAD model provided by: Carlos Faggion
Residential building composed of 15 storeys and basement in Brazil |
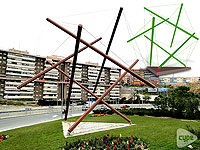
CYPECAD and CYPE 3D model provided by: CYPE Ingenieros. Project by the architecture office of Juan S. Pérez i Parra and José L. Frías Wamba.
The project consists of a geometrical sculpture of the edges of an icosahedron, made of steel and concrete, and measures 12,25 x 11,75 x 11,20 m. |
